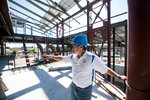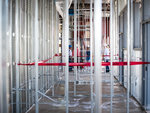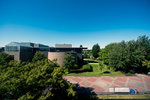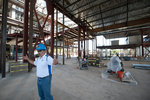



The 70,000-square foot TransAlta Commons building being constructed at Centralia College is steadily moving along, looming over some of the other buildings on the campus.
The three-story building is expected to be substantially completed in mid- to late-February and is expected to be in full operation in fall of 2017.
The $32 million project is focused on serving a dual purpose. It will house many of the college’s programs, and several classrooms, while also being utilized as a community meeting space for the general public.
The first floor of the building will feature a multipurpose room and banquet area to hold community events, Steve Ward, vice president of finance and operations, told The Chronicle during a tour of the facility on Tuesday.
Once in full operation, Ward said, he expects the 500-seat area to be booked out for events every weekend.
Along with food services, the first floor will house the bookstore, and an “impromptu stage” area modeled after “the pit” in Central Washington University, which will serve as a student lounge area.
The front doors will open to a redesigned and improved esplanade currently in construction, and will feature a four-story atrium. Balconies will line the atrium, which is largely glass, to provide as much natural lighting as possible.
Student government, as well as several other offices, will also be on the first floor.
Ward said the best features from the Walton Science Center will be incorporated into the new building. The hope is the area will become the new hub for student activity.
“This will give students a place to hang out,” Ward said.
The second floor of the building is designated as a student services area. Financial aid and registration services, as well as organizations like TRiO, will be scattered throughout the level.
The purpose of the layout is so students “can flow through all of the services,” Ward said. With all the advising services on the second floor as well, the area serves as a one-stop shop for students.
As you make your way up to the third floor, there is a large veranda area and staircase that will also likely be a popular student hangout, Ward said. Lectures or small recitals could be held there.
“We want to take the best pieces of social interaction and bring it here,” Ward said. “We captured the empty space to make it communal space.”
The third floor will house active learning classrooms, tutoring services, the writing center, an employee break room, a 100-seat lecture area with theater-style seating, two 3D projection rooms on each end that accommodate 30 to 40 students, and 14 faculty offices.
Many of the offices and services provided at the new facility will be moved from Kemp Hall and from the current student center.
Kemp Hall has a hefty price tag on deferred maintenance and will be torn down to provide a larger plaza area for the campus. The iconic archway leading into the current Kemp building will remain to add an entry point onto campus, Ward said.
As for the student center, it will likely become the new location for the Phoenix Center. Other options include the veterans center and robotics club, among others.
The building is being constructed by Schwiesow Construction Inc., based in Centralia. The company also built the library, Washington Hall and the Michael Smith Gymnasium.
Ward said the building will likely meet LEED — or Leadership in Energy and Environmental Design — Gold Certification. The building will also be earthquake resistant.