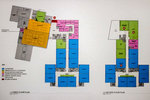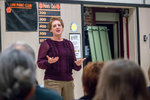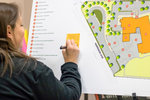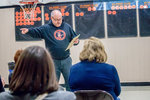



Community members were given their first look at conceptual renderings of two new schools that will replace Fords Prairie and Jefferson Lincoln in Centralia following the approval of a $74 million bond in February.
Architects have finished up the schematic design phase and have begun to lay out the two buildings, which will be similar, if not identical.
Many of the final details have yet to be decided and will be fine-tuned during the next portion of the design, Project Manager David McBride, with OAC, said.
One of the major challenges of the project is constructing the two new schools on the same property where the current schools sit, architect Heather Hocklander said at a meeting on Tuesday night.
“When we look at designing the site plan, our primary concern is student safety,” she said. “… Kids will be going to school on the same site as construction is happening. It’s important the students are safe and that learning is not compromised.”
A clear distinction will be made between the occupied school and the construction space, Hocklander said.
She also said other safety features will include the separation of bus and parent traffic, as well as a secure vestibule at the entrance of the schools.
The focus of Tuesday’s meeting was on Fords Prairie, although those involved in the project stated the information is also applicable to the school to be constructed on the site of Jefferson Lincoln.
Students at Fords Prairie will be dropped off by parents who use West Reynolds Avenue, while bus traffic will enter from Harrison Avenue.
The same concept will be utilized at the Jefferson-Lincoln site with parents dropping off their kids from Summa Street, while bus traffic will utilizes Woodland Avenue.
McBride said the target size for classrooms is currently 900-square-feet.
The preliminary design includes 20 classrooms in each school, although the exact amount of classrooms remains in flux as the firms continue to work through the construction estimates of a volatile market, he said.
The total square footage of the buildings has also not yet been determined.
“It’s still early, but they will be bigger than the current schools,” McBride said.
On one side of the secure vestibule will be a multipurpose room that can function as a gymnasium, cafeteria and community space, with a stage for performances. There is also the potential to build a separate gym, but right now the option is a proposed bid alternative.
“How that works is we hope to get it, but it depends on what the market bears,” Hocklander said.
On the other side of the vestibule will be administrative offices, followed by various classrooms, which also include specialized classrooms for special education.
On the second story of the building there will be a flexible STEM — science, technology, engineering and mathematics — classroom, as well as a library, additional special education resource rooms, and more classrooms.
The library will also be designed as a flexible space that can be adapted to different activities, with the use of movable bookcases and furniture.
The exterior of the buildings will include natural materials that are vibrant in color, Hocklander said.
Superintendent Mark Davalos said it is exciting to see the renderings of the schools.
“Last year we went out and spoke about the possibility, this is now the reality,” he said.
School board members Bob Fuller and Jami Lund also liked the progress that has been made.
“I’m more than happy,” Fuller said. “Everyone is making sure we get the best value for our citizens.”
Fuller said he looks forward to creating a long range plan for the district to address the needs for the next 30 years.
Lund said it was nice to see the plans, but he also said he has felt frustration with restrictions put in place, such as bidding requirements that increase the cost of business for a public institution.
He also said it would have been nice to see Fords Prairie built on another property, so the current space could be used for commercial business.
“The long term planning could have been done better,” Lund said. “It’s not a disaster but a missed opportunity.”
Meeting Tonight:
There will be another meeting tonight (Thursday, Nov. 9) to discuss the designs of the new elementary schools at 6 p.m. at Jefferson Lincoln Elementary, 400 W. Summa St., Centralia. A meeting focused on the remodel of Centralia High School will be scheduled for a later date.