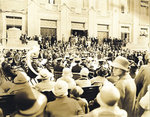

A stroll past many buildings in Chehalis’ Historic Downtown reads as a resume of sorts for the man the 1921 Chehalis Bee-Nugget called, simply, “the architect of all our public buildings.” Jack DeForest Griffin’s contributions to Lewis County far surpass simple architectural design.
Jacque “Jack” DeForest Griffin was born in Los Angeles, California, in 1892. He graduated in 1912 from the University of Santa Clara and moved to the Pacific Northwest, where he left quite a legacy. As member of Tacoma firm Hill, Mock & Griffin, and as a sole proprietor in Chehalis, he was responsible for amazing plans and designs for structures ranging from private homes to civic buildings, businesses, schools and churches.
When Irwyn H. Hill, of Hill, Mock & Griffin, visited Chehalis in 1919 aiming to expand the firm, he could barely have hoped for the enormous success and influence that location would bring. The March 28, 1919, Chehalis Bee-Nugget reported that business operations from the office in the Coffman-Dobson building would begin ‘after April 1, of that year, with one of the firm in charge.’ That person would be Jack DeForest Griffin, who it seems, got immediately to work.
Chehalis’ Elks Building on North Market Boulevard was erected in 1920, and featured the Renaissance Revival architectural style. In 1922, Griffin designed the Church of St. John the Evangelist in Chehalis. Although the church has since been demolished, the parish house and school remain. First used for school in 1922-1923, Cascade Elementary School is a beautiful example of Griffin’s stately, utilitarian designs.
In 1924, two Griffin-designed buildings, the Fairhart Building in Morton and the St. Helens Theatre in Chehalis, were dedicated. Some confusion exists about whether Griffin designed Chehalis’ St. Helens Hotel. Unfortunately, the answer is no; he was not architect for the St. Helens Hotel, but instead for its neighbor, the St. Helens Theatre.
After the St. John Motor Co. moved to National Avenue, Arthur St. John commissioned Griffin to convert the former garage on Market Boulevard into a venue suitable for movie screenings and stage productions. Griffin succeeded spectacularly. On May 12, 1924, the St. Helens Theatre opened, its Italian Renaissance influence obvious in the wide, overhanging eaves, tiled roofs and interior frescoes. Special mention in contemporary newspapers went to the exterior lighting, which complemented and highlighted the architectural beauty of the exterior stucco, “even when fully lit.”
In September 1924, the Chehalis Bee-Nugget featured the headline: “Chehalis Architect Is Busy,” and reported that Griffin hired two full-time assistants “to help handle the rush of work.” No wonder — in 1925 Griffin designed the Lewis County Savings & Loan Co. building on Park and Pacific (now demolished), and the Quick Auto Co. building on Pacific and Prindle, now home to the Lewis County Public Utilities. In 1926 Griffin designed the Chehalis Super Service Station on Main Street (since demolished), and the Advocate Building on Market Street.
Griffin was also an active member of the local Rotary Club, and supported the Chehalis Moose and the Centralia Eagles by serving as architect for their respective lodges in 1926. The Moose Lodge on Market has since been demolished, but the Eagles Lodge at North Tower and Magnolia in Centralia still stands.
Within a decade of locating to Chehalis, Griffin’s firm had contracts totaling a million dollars. For a young architect, this was a meteoric rise.
1927 was a landmark year for Jack DeForest Griffin. He designed Longview’s St. Rose Catholic School (since demolished), the St. Helens Roman Catholic Hospital Annex on Washington and fourth in Chehalis, the junior high school (now R.E. Bennett Elementary) in Chehalis, and jewel of historic downtown Chehalis — the Lewis County Courthouse. Incidentally, A.E. Judd sold the site on which the courthouse sits. Both the junior high school and the historic courthouse are excellent examples of the Beaux Arts style of architecture so popular in the 1920s. The carved bas relief sculptures featured on the buildings’ exteriors was a signature of the style.
After briefly moving to Hollywood, California, to construct a home for his cousin, Bebe Daniels, Griffin moved his practice there for good in 1929. The last Lewis County building he designed was 1928’s Brown Mortuary on Prindle Street. The Chehalis Bee-Nugget continued to report on his doings, and happily told of his continued success in Los Angeles.
Griffin died in Los Angeles in April of 1951. His influence in Lewis County, not only as an architect, but also as an active citizen is widespread, and available for viewing on any walk through Chehalis Historic Downtown.